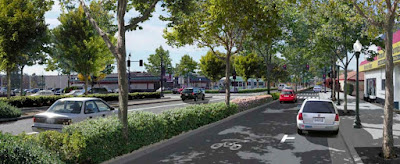SW Oregon Architect
Architecture and urban design in Oregon's southern Willamette Valley
Sunday, April 21, 2024
Architecture is Awesome: #36 Architectural Oddities
Sunday, April 14, 2024
Robertson/Sherwood/Architects' Newest Principals
Sunday, April 7, 2024
Ethics in Architecture
- The architect is responsible for making sufficient income to support the architect and his or her family.
- The architect is responsible for the sometimes-conflicting requirements of serving the client.
- The architect is responsible for the sometimes preceding and competing interest of serving the public.
- The architect has the responsibility to have devotion to the art of architecture.
Sunday, March 31, 2024
The Need for Visionary Thinking
- Where are the principles or processes to incorporate these elements?
- How does this design recognize and provide for ‘placemaking?’
- How Is this a major introduction, statement, and entrance to our city?
- How can Judkins Point and other adjacent elements play a role as a part of this entrance?
- Should this corridor still use the term ‘boulevard’ understanding the definition of that term? (It takes more than landscaping or plant masking to be a boulevard). Boulevards are like parks or park-like corridors and should be a special place. A place one wants to occupy and use differently than a street with landscaping.
- How does this ‘design’ accommodate and promote or engage the pedestrian or bicycle users? How does this design provide a way for them to interact with the adjacent commercial uses? Do they get more than an elevated crosswalk and a painted line to designate their space?
- How does this become a real connection with the adjacent neighborhoods and downtown providing experiences and support for pedestrians, bicyclists, transit riders and vehicle users during their journey?
- What and where is the ‘street furniture’ (lighting, benches, graphics, signals, signage, and utilities) being incorporated into this design?
- Does this design recognize or support that there is the entrance to a major university along this corridor?
- What materials and textures provide the community’s statement and define the scale and nature of this functional space?
It’s important that we heed Otto’s plea for the fundamental consideration of placemaking principles in the future design of the Franklin Boulevard corridor. The project certainly should address its role as a major entrance to the city, acknowledge landmark elements (such as Judkins Point, Matthew Knight Arena, and the Romania Building), emphasize the incorporation of vibrant, pedestrian-oriented elements, all while promoting engagement with adjacent commercial uses. Whether it will or not deserves our attention.
Sunday, March 24, 2024
Citizen Architect
I cannot claim the mantle of “Citizen Architect” to the extent that those who have worked tirelessly over many years on behalf of their clients, friends, neighbors, and fellow design professionals can. Yes, I did my part during my 2008-2009 stint on the AIA Oregon board, traveling to Salem and Washington D.C. to advocate for sound public policies that support livable, sustainable communities. Since then, my contributions have mostly been limited to attending public meetings and directly participating in public workshops associated with issues related to urban design, the housing affordability crisis, and the like. If anything, perhaps this blog fulfills my obligation to be a Citizen Architect, as I have used it as a public platform upon which to advocate on behalf of the broader purposes of architecture.



.jpg)


.jpg)
.jpg)






.jpg)

.jpg)




